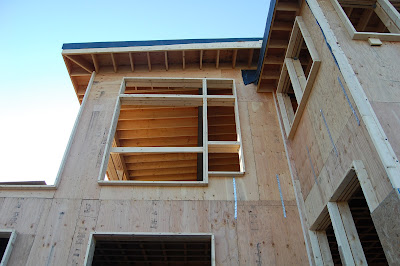The walls in this house will be over R-40. We are using 2x6s with blown in cellulose insulation with 4" of nailbase on the exterior. The nailbase consists of 4" of extrude polystyrene insulation (R:20) and 1/2" of plywood for nailing the shingles. Around each window we framed out a 2x4 box so that the windows are attached to the wall properly. This is a view of the rigid foam around a 1st floor window:
Rigid foam insulation on the exterior, looking down the wall:
Rigid Foam Insulation: a detail at the stair window:
Rigid Foam Insulation
South Elevation-Stair Tower
East Elevation-Living Room
Framed out around windows, doors, and at corners of structure
to receive the nailbase insulation
South Elevation- Partial Install of Rigid Foam Insulation
 |
| West Elevation-Install of Rigid Foam Insulation |
North-West Corner of Structure







No comments:
Post a Comment